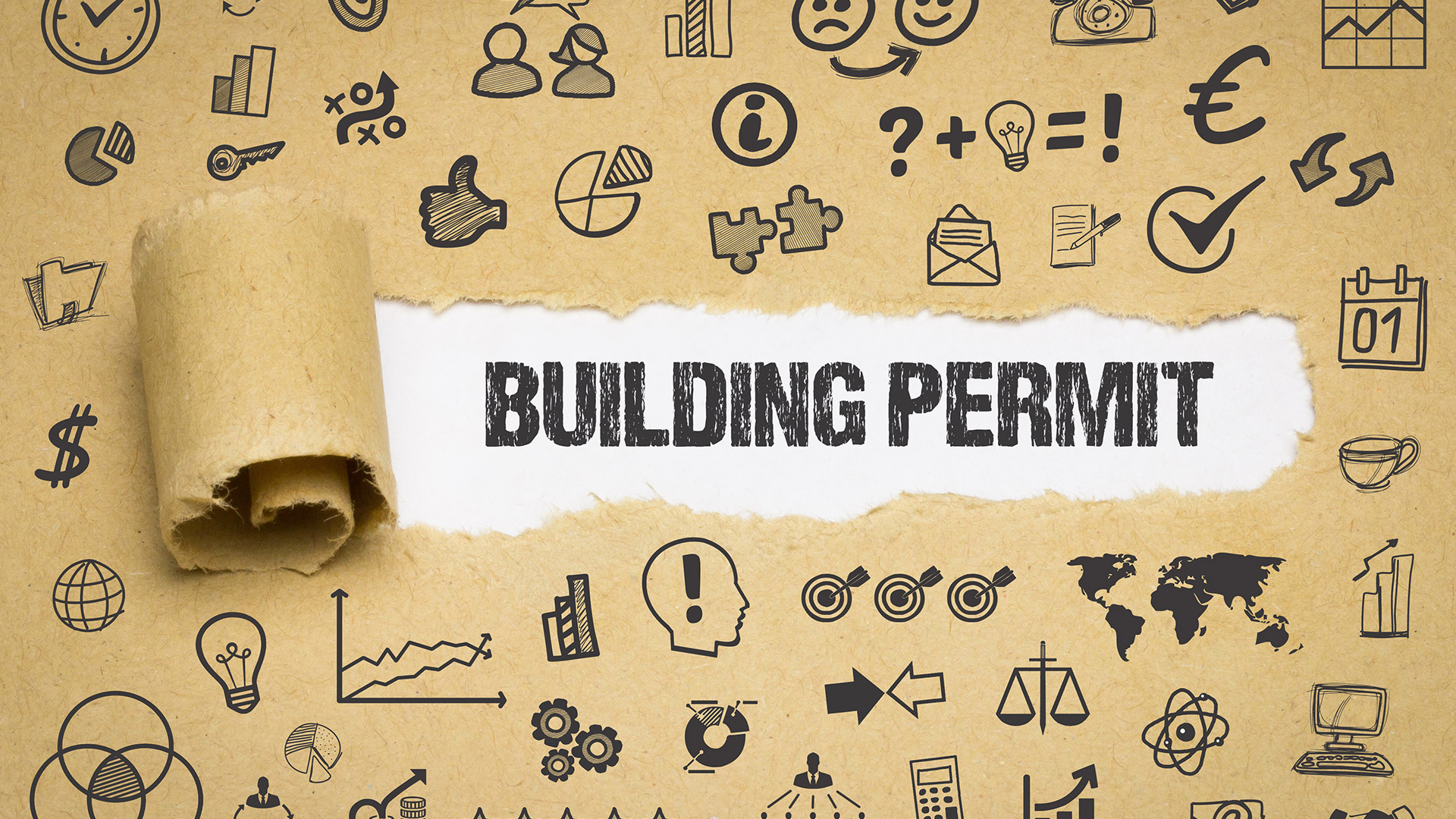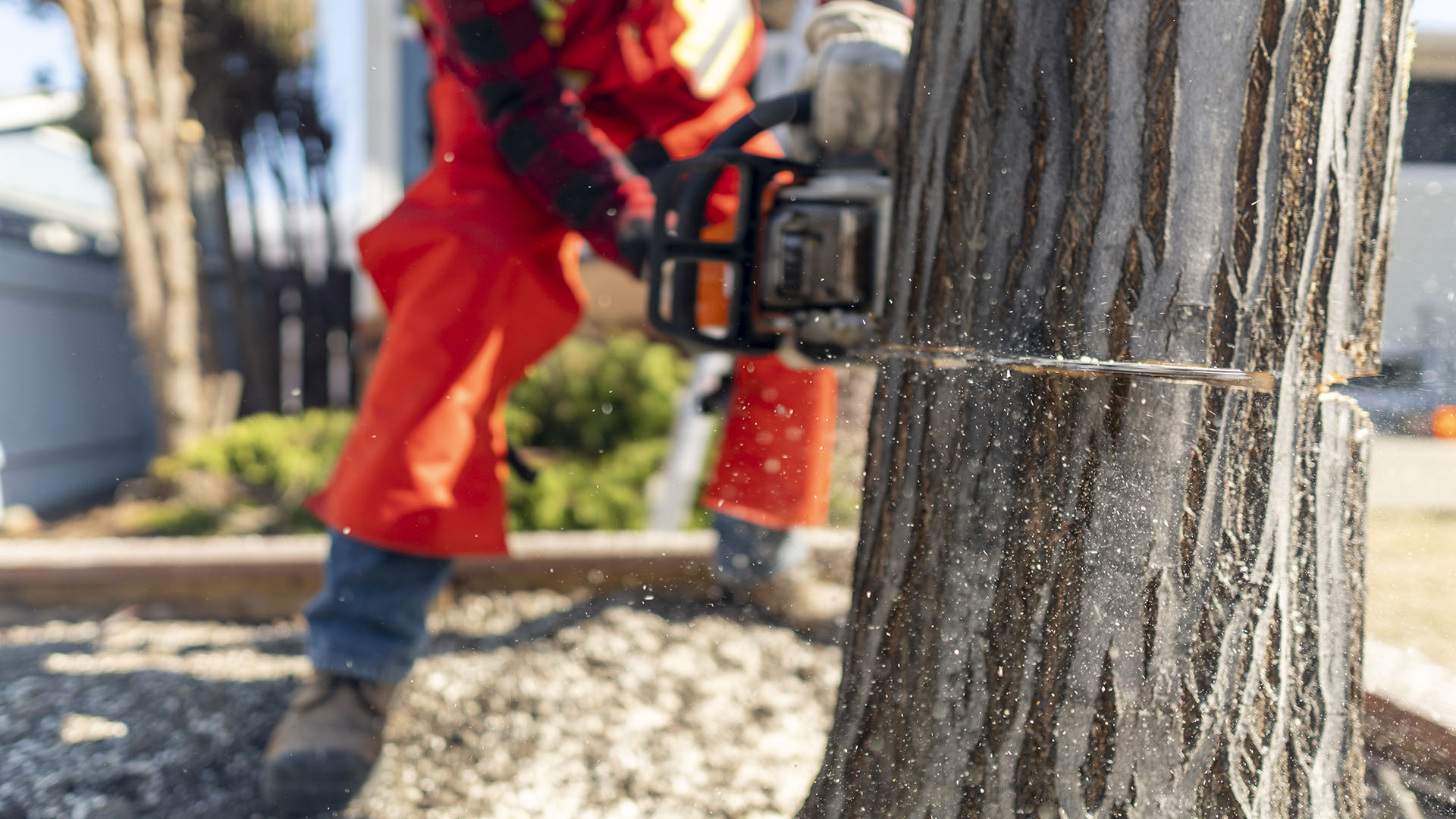To avoid delays when applying for a permit, it is important to have a completed set of documents and pay the appropriate fees and deposits on time. Not understanding the permit process can add unnecessary delays to the start of your project.
Permit Application Components and Timelines
Applying for a building permit can be confusing. There are many forms, multiple fees, and different review stages. Hiring an Architect or BCIN Designer to assist in completing the permit application is always a great option.
It is important to understand the following when applying for a building permit:
- Submitting a Permit Application
- Required Documents
- Residential FASTRACK
- Types of Building Permits
- Building Permit Fees
- Plan Review Process
The timelines for the permit application can vary due to multiple factors.
These factors include:
- The size of your project
- If you had pre-zoning review
- If you require a variance
- If you submit all the correct forms and documentation
- When you pay your fees and deposits
Typically for a residential project, it can take anywhere between 1–13 weeks to acquire a building permit from the city.
The above timelines assume all fees were paid immediately and the project has already completed (or does not require) the pre-zoning review and approval for a variance.
Submitting a Permit Application
A permit application can be submitted in two ways:
- Online (if your municipality is set up for online submissions)
- In-person at local building department
Each municipality will require specific forms to be submitted to begin processing your application.
Required Documents
It is important to have all relevant forms completed and ready when applying for a permit. The forms are specific to the project and may not all be applicable.
The following summarizes common residential permit forms and when they are required:
- Application for a Permit to Construct or Demolish
- Required when applying for construction or demolition permits.
- Application for Routine Disclosure
- Required when applying for access to building plans.
- Building Design Information Form
- Required for all new and addition buildings to establish compliance with the Ontario Building Code.
- Commitment for General Review Form
- Required for all buildings where professional design and field review is required by the Ontario Building Code (typically requested by the municipality during permit review). This Commitment form will require the professional Architect or Engineer to complete site reviews at specific construction milestones.
- Demolition Permit Application Checklist
- Required when applying for a demolition permit. Establishes demolition will take place in compliance with the Building Code Act (to proceed in an environmentally safe and sound manner).
- Energy Efficiency Design Summary – Part 9 Residential
- Required when applying to construct a new Part 9 residential building or an addition to an existing Part 9 residential building. Establishes compliance with the energy efficiency requirements stipulated in Supplemental Standard SB-12 of the Ontario Building Code.
- Green Roof Declaration
- Required for all new building or building addition applications with a gross floor area exceeding 2000 m², or where a green roof is proposed to be constructed.
- Lot Grading Criteria for Infill Housing Letter of Undertaking
- Required when applying for permits for new housing which are not subject to Sub-division or Site Plan Approval.
- Municipal Road Damage Deposit
- Required for all projects involving exterior work, except if the project is subject to Site Plan approval with City Planning. Applicant/owner is required to pay a damage deposit as a protection guarantee against damage to the curb, sidewalk, road, public laneway, boulevard, and other services as well as tracking mud on City streets or failing to clear snow and ice from sidewalks while construction is in progress. Return of deposits after completion of construction is administered by Right-of-Way Management, Transportation Division, in relevant district.
- Party Wall Agreement
- Required if a party wall is involved in the project. A building permit must be issued for all the properties separated by the party wall(s). Each application must be filed by the owner or his/her authorized agent of each property at the district Building Permit office for the properties.
- Plumbing Data Sheet
- Required when applying for a plumbing permit relating to plumbing work on private property or within buildings or structures.
- Preliminary Project Review (PPR) Request Form
- Required when written confirmation that a proposal complies with the zoning bylaw is necessary. Highly recommended for submission with Committee of Adjustment Applications.
- Schedule 1: Designer Information
- Required for all designers, except Engineers and Architects, when applying for any Construction Permit. If exempted, property owners must fill-in the form to specify the reason for exemption.
- Schedule 2: Sewage System Installer Information
- Required when applying for a plumbing permit to replace or expand a septic tank and/or weeping bed.
- Tree Declaration
- Required for all projects where there is a potential for damage to private or City trees.
Typical documents/drawings required to complete an application for a new house or renovation
- Construction Details and Notes
- Elevations
- Floor Plans (Architectural and Structural)
- Lot Grading Plan
- Property Survey
- Roof Plans
- Sections
- Site Plan
- Truss Drawings
Here are links to different municipality websites listing their required forms for permit applications:
Building Permits – City of Burlington
Building Permits – Town of Milton
Drawings and documents you need for a building permit – City of Mississauga
Building, Planning & Development Application Forms & Guidelines (oakville.ca)
Building Permit Application Guides – City of Toronto

Residential FASTRACK
Some municipalities offer a residential FASTRACK. This is an enhanced Building Permit service that aims to either issue a building permit or a notice outlining all the items that are not in compliance with the Building Code or Zoning Bylaws within 5-10 business days.
The following projects typically qualify for the Residential FASTRACK service:
- additions with a total floor area up to 100 square metres
- minor interior alterations
- second suite to a residential dwelling
- converting two or three dwelling units into a single dwelling unit
- decks, verandas, porches, and canopies
- garages and carports
- accessory structures (such as gazebos and storage sheds)
- basement entrances, underpinning
- pool fence enclosures
- fire damage repairs
- plumbing permits for residential dwellings
- HVAC for Residential FASTRACK permits after issuance of related building permits
An Application Examiner can inform the applicant if the project is eligible for Residential FASTRACK during the application.
Types of Building Permits
Building Permits are issued for multiple components of construction. Even though it may be only one project, there could be multiple building permits issued.
It is common for individual permits to be issued for the following:
- Structural
- Main Building Permit for small residential projects
- Plumbing Permit for plumbing systems
- Heating and Ventilation Permit for mechanical systems
Building Permit Fees
The fees for a permit will vary with the type of work being completed. No permit will be issued until all fees are paid.
For a new house, fees are usually based on the total floor area of the house, in dollars ($) per square metre. This fee usually includes any proposed decks, fireplaces, or porches.
For an addition to an existing house, fees are usually charged based on the floor area of the proposed work, in dollars ($) per square metre.
For a new deck, fireplace, or detached garage, fees are typically charged as a flat fee, regardless of the size of the deck, fireplace, or garage being built.
For a finished basement, fees are typically charged based on the floor area of the proposed work, in dollars ($) per square metre.
Some local municipalities have their fees posted online.
Building Permits – Town of Milton
Building permit cost and time frames – City of Mississauga
Small Residential Additions – City of Toronto
Plan Review Process
Once the application is submitted, it will be reviewed by multiple divisions within the building department.
- Plan Examiners will need some time to review it for compliance.
- The Zoning Examiner will review your proposal to determine compliance with the Zoning Bylaw and municipal and provincial building regulations.
- The Building Code Examiner will then review your plans to determine compliance with all the requirements of the Ontario Building Code.
Once the permit is reviewed, there are two possible outcomes:
- The permit is issued! Everything is in order and the project may begin in accordance with the approved plans.
- The application does not satisfy certain requirements which will need to be addresses and resubmitted.
Typically, the engineer or architect responsible for the design will assist with any questions the city may have in the review process. Our goal is to ensure the building permit is issued and the project can get started!
If you are looking for a great design team, you should contact us at www.eternity.design.


