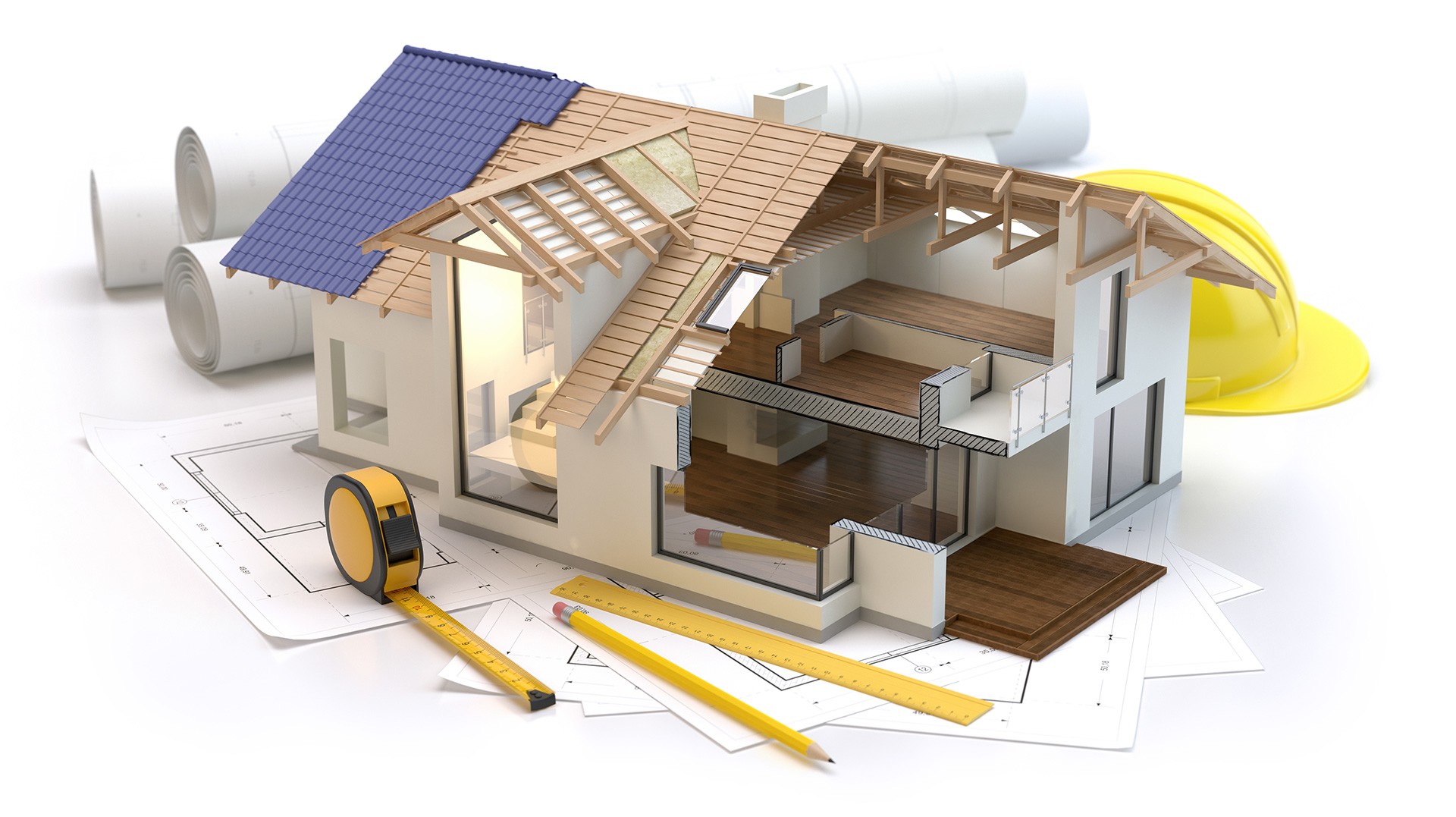To move or not to move, that is the question….and a very challenging one!
As our lives change, our living requirements typically change with them. Unfortunately, most of our starter homes have limitations (typically due to their size) resulting in the hard decision.
Some items to consider prior to making the big decision:
- Cost comparison between moving and renovating or adding an addition to your existing home
- Timing for your family
- Real estate market where you currently live and where you are considering relocating to
- Emotional attachments and neighbourly relationships
Cost Breakdown to Move to a Larger Home in The Same Neighbourhood
For this exercise, we will be comparing an upgrade from a three-bedroom detached home to a four-bedroom detached home (in the same neighborhood) within Milton, ON.
As of Jan 1, 2021, average housing prices in Milton, ON are approximately:
- Detached three-bedroom home in Milton: $860,000
- Detached four-bedroom home in Milton: $995,000
Here are the approximate costs associated with upgrading your home from a three-bedroom to a four-bedroom:
- Difference in sale: $135,000
- Cost to “clean up” your home for sale: $5,000
- Selling Agent Realtor Fees (5%): $43,000
- Land Transfer Tax (Toronto has two taxes): $16,500
- Lawyer Fees: $1,500
- Inspection Fees: $500
- Local Moving Costs: $1,000
In Milton, it will cost approximately $207,000 to get that extra bedroom by purchasing a new home.
Fortunately, there are some very creative (and relatively inexpensive) solutions to help you acquire the extra space you want without requiring you to move.
Depending on the size of your project, you may have expenses such as storage or rent. These expenses should be considered when creating a construction budget to determine the total cost of your renovation.
When planning a renovation or addition, it is important to understand Building Codes, Zoning, and Setbacks. That is how we can help.
Building Codes, Zoning and Setbacks

As a homeowner you should know the limitations of your property to ensure your future can be accommodated. Architects and BCIN (Building Code Identification Number) Designers can help assist with this process and help you maximize your potential.
Every property has:
- A roll number (you can find this number on your property tax)
- Zoning information
- Zoning by-law specific to your property
Most municipalities have this information available for anyone to look up online. Simply Google search “Interactive Zoning Maps” for your city.
Here are links to interactive zoning maps for some of the GTA:
Once you know the zoning information for your property, the next step is to find the specific zoning by-laws that apply to your property. These are also available on the municipality websites.
Zoning information and by-Laws provide information, your limitations, and restrictions such as:
- Your allowable house footprint and livable square footage
- How far you can build from your property line (setbacks)
- The type of structures you can build on your land
- Building permit history
- If your property is subject to site plan control
- Development applications
We work with a team of local BCIN designers and architects (across Ontario) whose services range in preliminary designs to full-service permit drawings and applications.
If you need additional space, and you love your home and neighbourhood, contact us!


