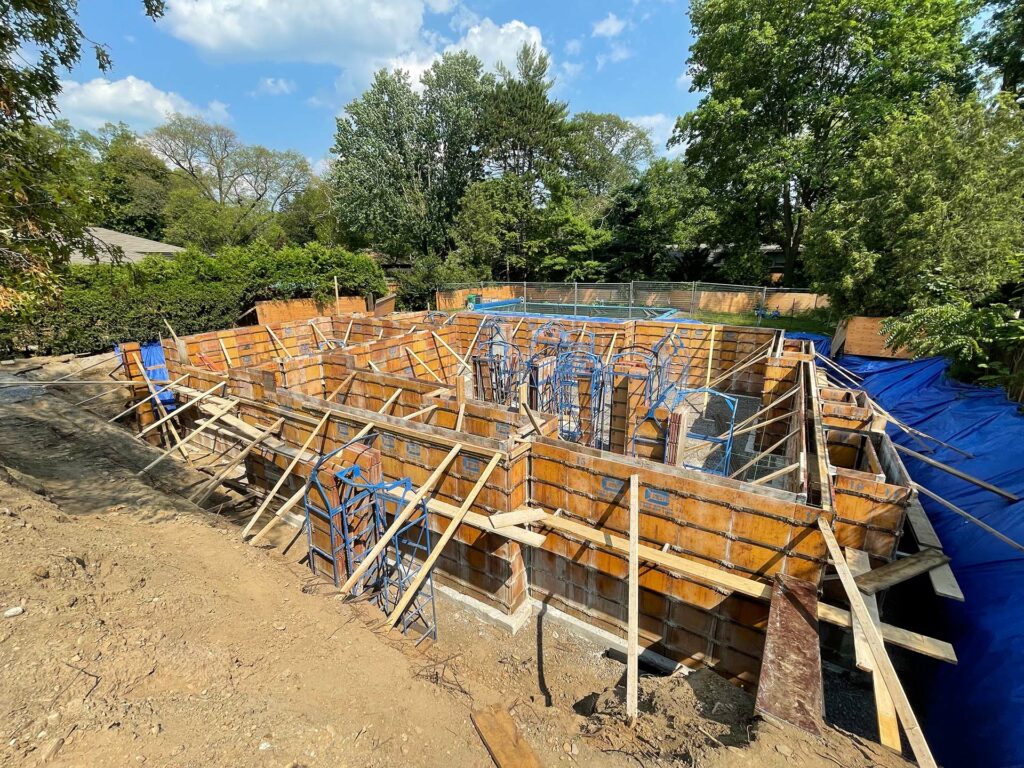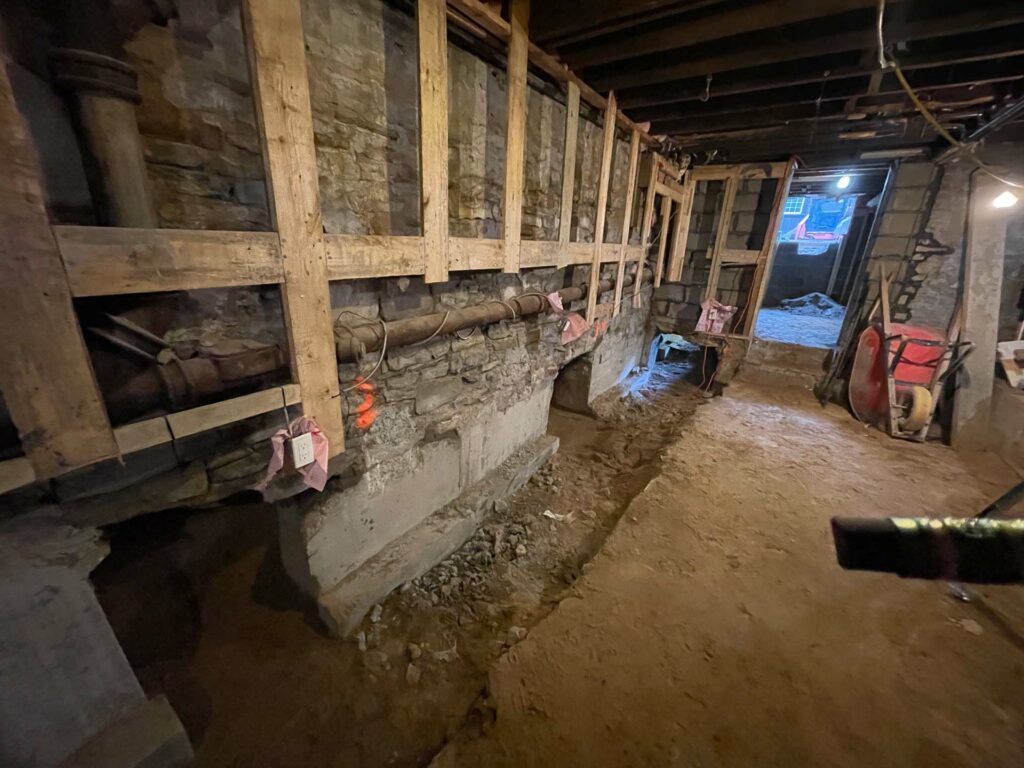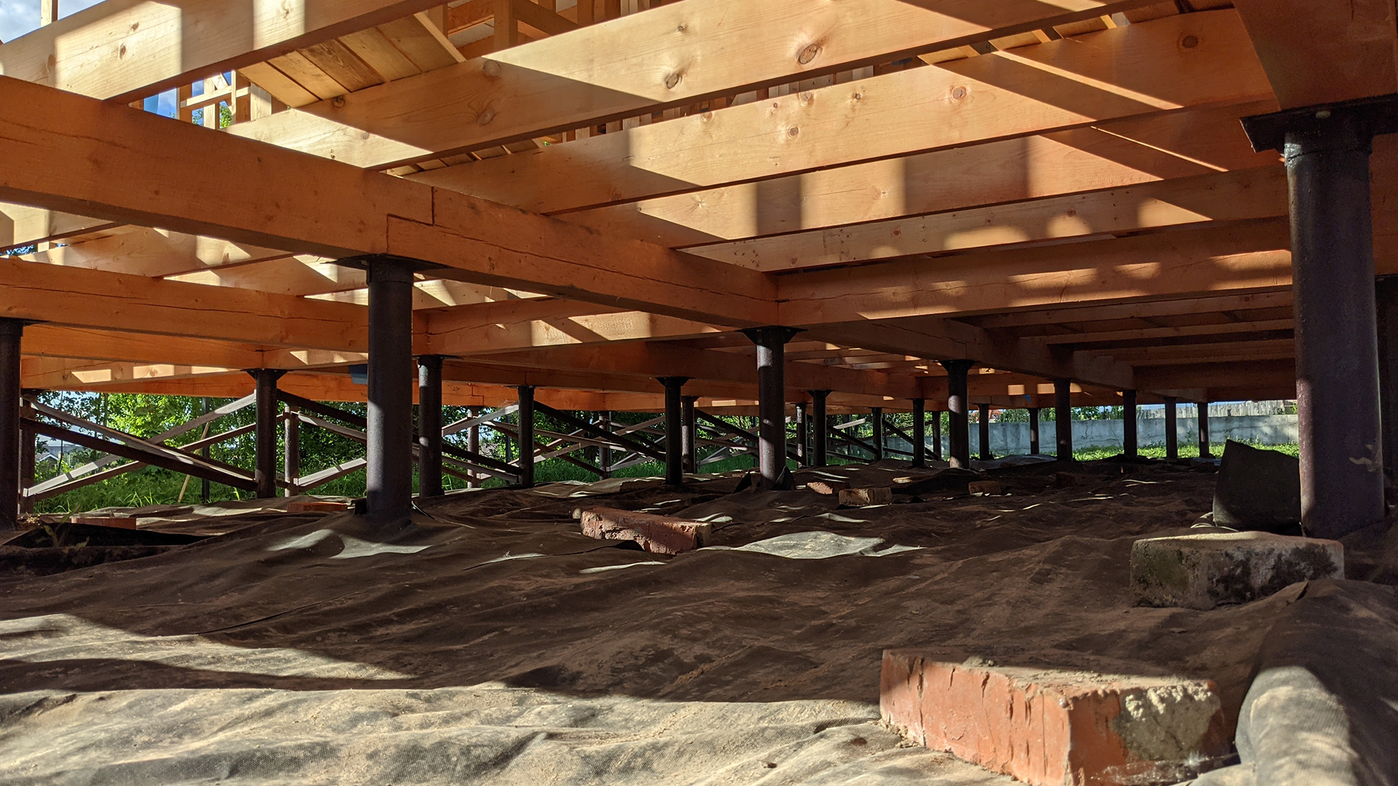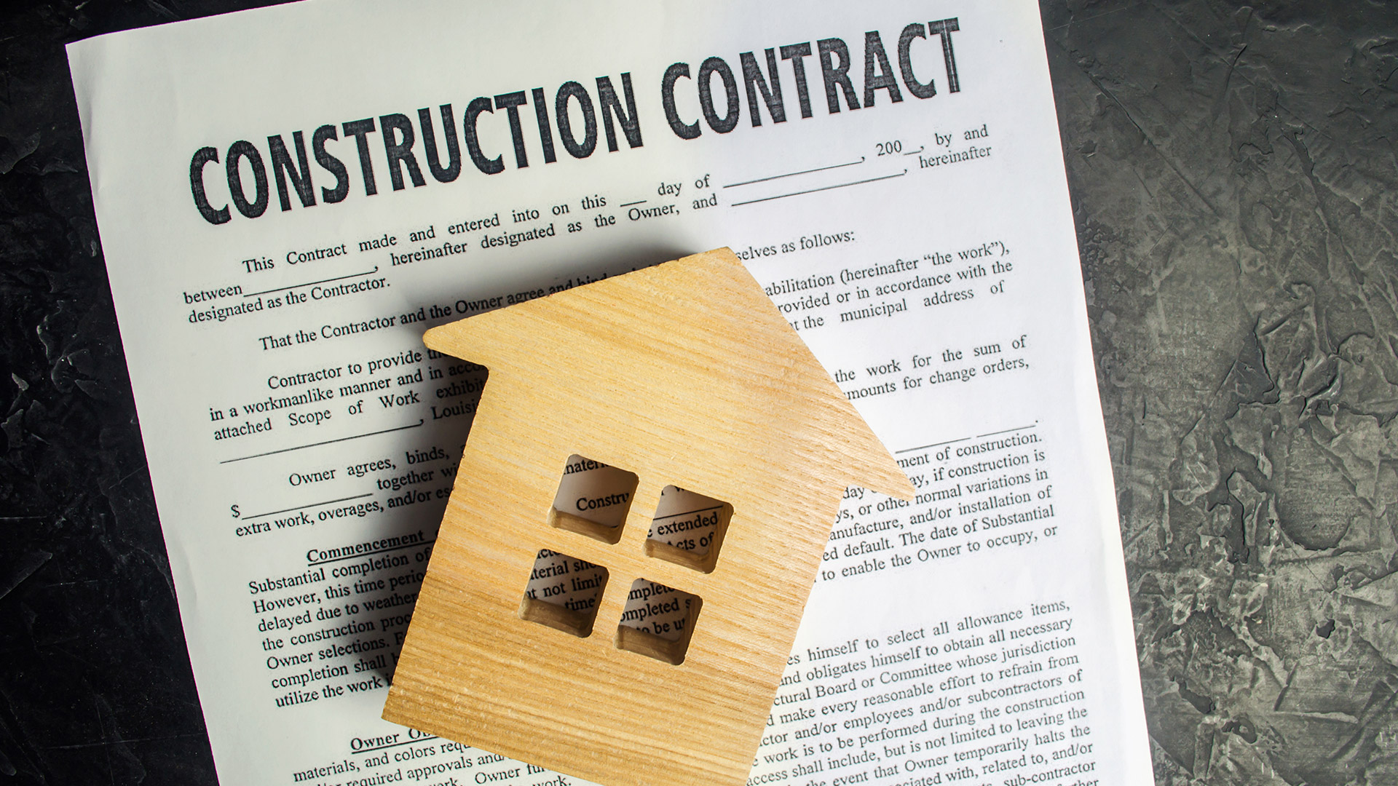Foundations are the first part of any construction and are incredibly important to the durability of a building. The accuracy and craftsmanship of the foundation contractor frequently determines how smoothly the project will progress.
Contractors and Subcontractors
Contractors and Sub-Contractors frequently involved in residential construction projects once digging begins:
- Excavation (Breaking and Blasting)
- A breaking and blasting contractor is responsible to remove earth materials which are too hard to excavate with conventional excavation methods. A breaking and blasting contractor is often required for projects that reside on the Canadian shield (bedrock) which need a lowered crawlspace or basement. Examples of types of breaking and blasting processes include hydraulic hammering, hydraulic drilling, and blasting (using explosives).
- Excavation (Conventional)
- A conventional excavation contractor excavates the ground at the desired location manually or with a mechanical excavator. This method is applied when precision is not a primary concern. Conventional excavation is common when digging for basements, crawlspaces, pools, walk-up stairs, and decks.
- Excavation (Vacuum)
- A vacuum excavation contractor uses water or compressed air to break up the soil and then suck it up into a large tank. This method is used for jobs that require a higher level of precision than conventional excavation. Vacuum excavation is common when digging trenches around utility pipes and other delicate structures beneath the soil.

- Foundations (Concrete)
- A concrete foundation contractor is responsible to form, reinforce and place concrete using cranes, pumps, and concrete trucks. The formwork (the vertical walls which hold the wet concrete in place until it hardens) is temporary and typically made of wood or steel panels. Cast-in-place concrete foundations are a common foundation type for projects located near concrete batch plants.
- Foundations (ICF)
- An insulated concrete form (ICF) contractor is responsible to form, reinforce and place concrete using cranes, pumps, and concrete trucks. The formwork is permanent and fabricated from insulated panels. ICF foundations are a newer form of construction. ICF foundations are often used in areas where access for cranes is limited since the formwork panels are light weight and can be installed by hand.
- Foundations (CMU)
- A mason is responsible to place a CMU (concrete masonry unit or block) foundations. No formwork is required as the blocks are already precast and simply set in place. CMU foundations are often used in areas which are either too far from a concrete batch plant or where access for cranes is limited since the blocks can be installed by hand.
- Foundations (Helical Piles)
- A helical pile contractor is responsible to design and drive (install) helical pile foundations. Helical piles are a type of deep foundation which utilizes steel shafts and helixes to provide localized supports for framing above grade. Helical piles can be installed using a small machine (such as a skid steer). Helical piles are commonly used for decks or above grade additions which do not require a basement.
- Foundations (Permanent Wood)
- A framing contractor is responsible to frame permanent wood foundations (PWF). No formwork is required as the pressure treated walls are simply framed in place of a more conventional masonry foundation system. PWF systems are not commonly used due to the potential of rot and foundation failure over time.
- Foundations (Rammed Aggregate Piers)
- A soil improvement specialist is responsible to design and install a rammed aggregate pier system. Rammed aggregate piers are made by pre-drilling a hole into the ground, lifting the aggregates, and then tamping them into the hole. This lifting and tamping process is repeated until the void is filled with aggregate, creating a sturdier foundation. Rammed aggregate piers are used when the development site has poor soil bearing conditions. Rammed aggregate piers can save considerable costs as the soil improvements can allow for less expensive conventional foundations.
- Foundation Damp-Proofing
- A damp-proofing contractor is responsible to install a “water resistant” barrier on the foundation wall. A damp-proofing layers is not waterproof and is intended to keep out soil moisture only. Damp proofing slows water from penetrating into foundations but will allow liquid water to pass through foundations and seep into the basement. Damp-proofing a foundation is a minimum building code requirement intended to protect the foundation walls and basement.
- Foundation Waterproofing
- A waterproofing contractor is responsible to install a waterproof barrier on the foundation wall. Waterproofing is a superior alternative to damp-proofing and is designed to block water from infiltrating into the home. It is highly effective when applied to the exterior of a foundation. Building a waterproofed foundation comes with a higher cost compared to damp-proofing.

- Foundation Repairs
- A foundation repair contractor is responsible to apply foundation repairs to your home. Houses tend to settle and shift which can cause cracking in the foundation. This is especially true for unreinforced foundation walls. Examples of foundation repairs include masonry patches and sealants, slab jacking, piering or piling and soil modification or stabilization.
- Foundation Underpinning
- An underpinning contractor is responsible for the excavation, forming and placement of concrete during the underpinning process. A structural or geotechnical engineer is responsible for the review of the excavation and soils prior to the placement of the concrete. Underpinning is the process of digging a deeper footing under an existing footing. The two most common reasons footings are underpinned includes lowering an existing basement or lowering/widening an existing footing to more stable earth.
When reviewing your quotations, we recommend understanding the benefits of installing a reinforced concrete foundation wall vs. a code minimum unreinforced plain concrete foundation.
Over excavation is a common mistake (specifically to foundations and excavations) which can cause a significant increase in project cost. Over excavation results in an increased cost for: removed soils, backfilled gravel, placed concrete and formwork for either thicker footings or taller foundation walls.
If you are ready to start your project and you need a permit, or if you are under construction and need site engineering support, you should contact us at www.eternity.design.
Are you looking for one-on-one coaching, access to industry professionals, or a customized game plan to guide you through your project? Turkstra Lumber offers a great program to assist with this. Build It Better – Build It Better (build-it-better.ca)
If you enjoyed this blog post or know someone who may be interested, share it with a friend!
Have a great day!
Eternity Engineering Inc.


