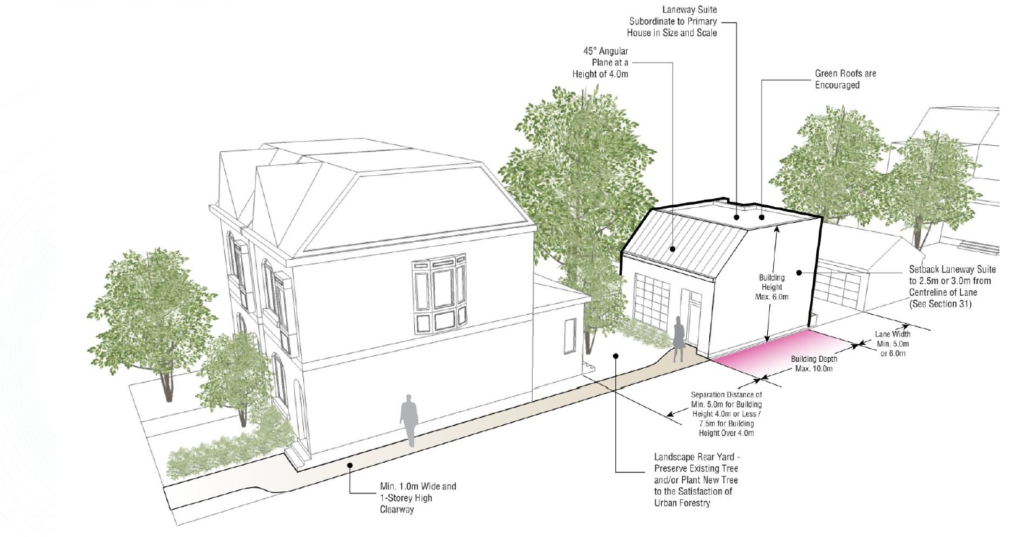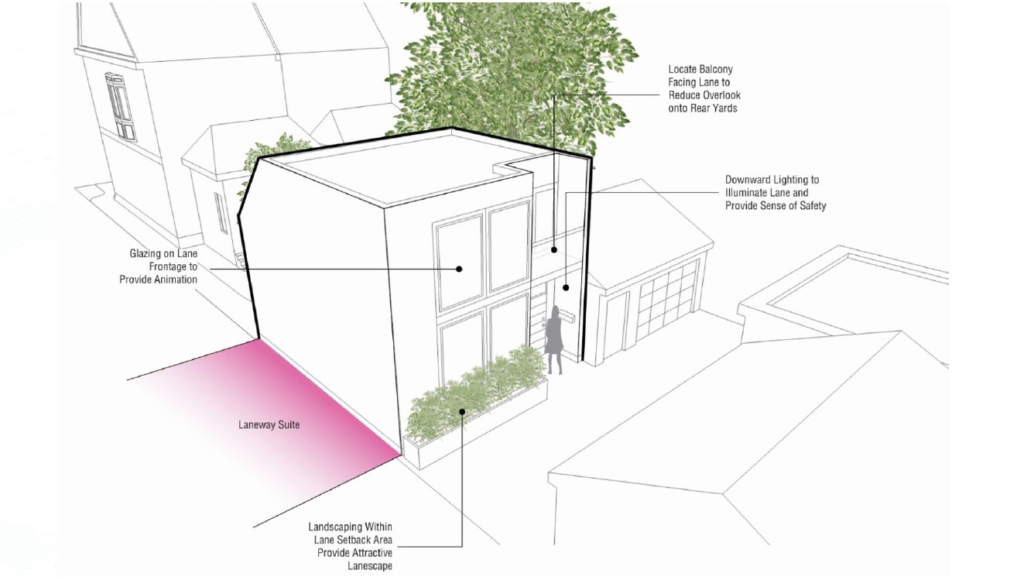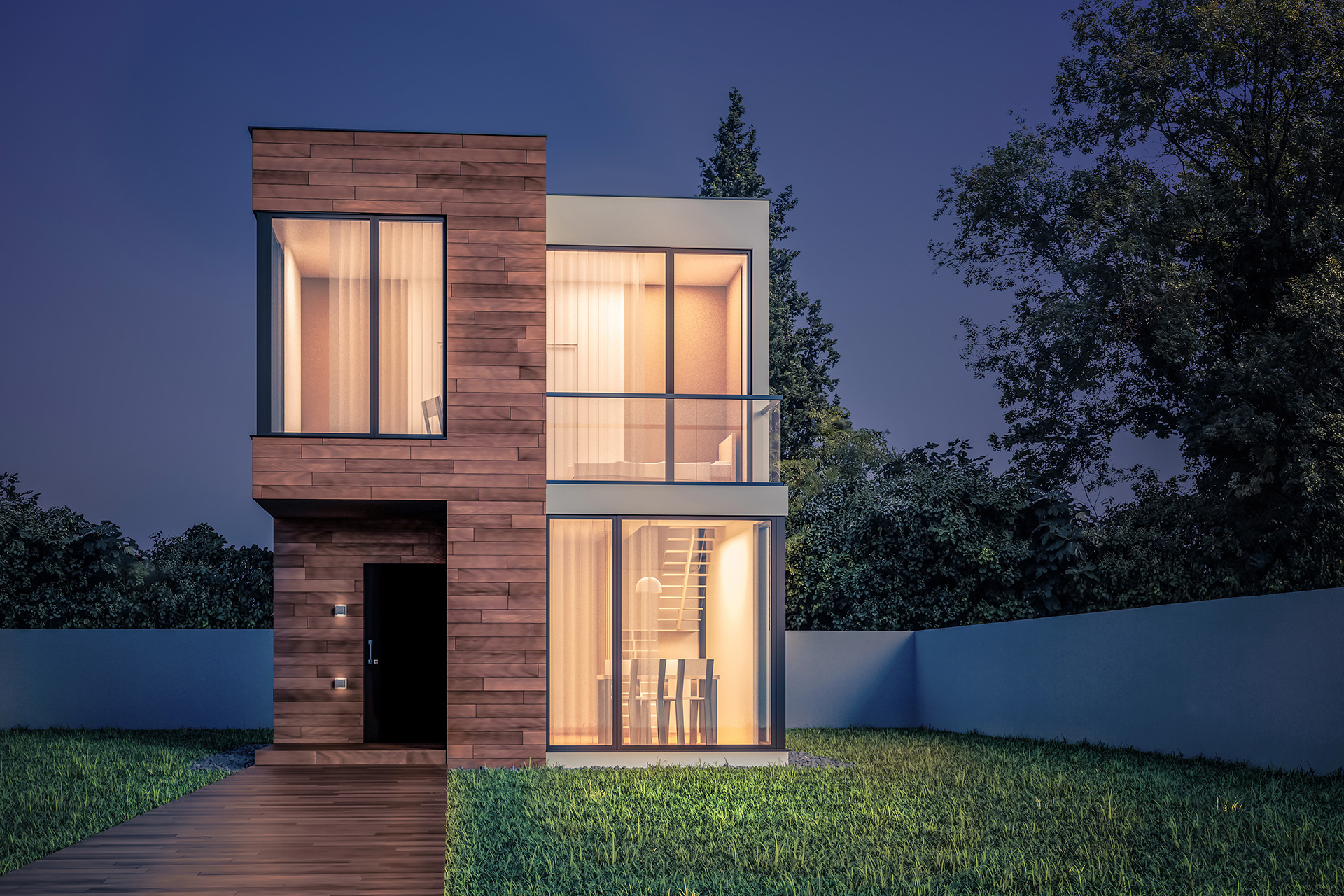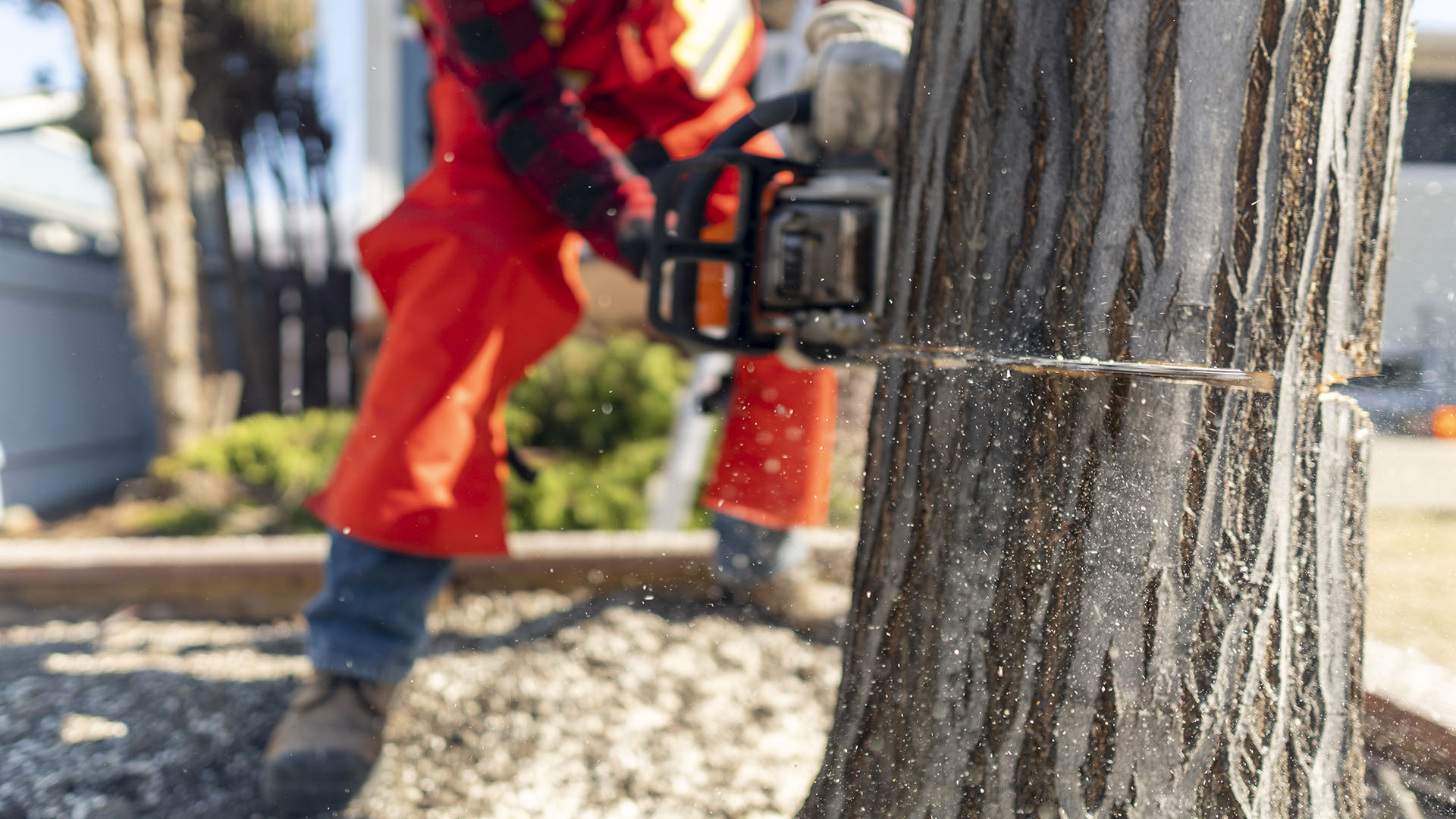Laneway Housing (Laneway Suites) are a trending market right now in Toronto. They are separate, detached dwellings that are built on the rear side of a property abutting a laneway or access route. These dwellings are great solution to be used as a rental suite for extra income.
What is a laneway suite?
A laneway suite is a house on the same lot as a detached, semi-detached house or townhouse. They are generally located in the rear yard abutting a laneway. They are smaller in scale, completely detached from the main house, and may have outdoor access via both the side yard of the main house, and the lane.
The City’s Study of laneway suites was based on the following principles:
- Are rental units
- Should not be severed
- Are smaller in scale to the principal house
- Should be permitted as-of-right
- May not be possible on all lots with a lane.
For a slideshow presentation on Laneway homes: Changing Lanes: Laneway Suites in the City of Toronto – City of Toronto
Laneway Suites Design Criteria Summary
The following two diagrams summarize the design criteria.


The Emergency Access requirements limit the number of lots that might be able to construct a laneway suite. On longer laneways and where housing has limited side yard setbacks and/or shallow lots, the opportunity for laneway housing is limited. On shorter laneways and where there are wider side yards and deeper lots, laneway housing is more likely to be possible.
Available Programs
Two programs currently exist:
Development Charges Deferral Program
Development charges are administrative costs to the city whenever a new building or addition is constructed. No matter the size of the new building or addition, breaking ground results in the city to collect development charges for construction within its borders.
The Development Charges Deferral Program allows homeowners in Toronto to defer the payment of development charges.
Who Can Apply:
- Property must be located within an area permitted by By-laws 810-2018 and 1210-2019
- Applicant must conform with applicable zoning and other by-laws as determined by Toronto Building
- Applicant must have applied for building permit
- Applicant must enter into a DC Deferral for Ancillary Secondary Dwelling Units Agreement with the City
How to Apply:
- The applicant must apply for a building permit with Toronto Building.
- Once the applicant has applied for a building permit and reviewed, the city Housing Secretariat is to be contacted for an application form.
- After receipt of the application form, Housing Secretariat staff will determine and confirm eligibility for the Program.
- When all requirements have been satisfied, the Housing Secretariat will issue an electronic confirmation letter to the applicant. This letter must be present to Toronto Building upon building permit issuance.
The Affordable Laneway Suites Pilot Program
The program provides funding in form of a forgivable loan of up to $50,000 for eligible property owners developing a laneway suite. The loan will be forgiven in 15 years from the date when the first tenant occupies the laneway suite. The rent being charged cannot exceed the City of Toronto Average Market Rent, by bedroom type at any time during the 15-year affordability period, as reported annually by Canada Mortgage and Housing Corporation. This Program was approved by Council in June of 2018.
Who Can Apply:
- Applicant must own a single-family home abutting a public lane and is located within an area permitted by By-laws 810-2018 and 1210-2019
- Applicant must conform with applicable zoning and other by-laws as determined by Toronto Building through a zoning certificate or building permit
- Applicant must have applied for building permit
- Applicant must enter into an Affordable Laneway Suites Contribution Agreement with the City
- Applicant must be approved for the Development Charges Deferral Program for Ancillary Secondary Dwelling Units
Application Process
Right of Zoning:
Right Zoning Laneway Suites that comply with the Zoning Bylaw may only require a building permit.
Minor Variance:
Laneway suites may require minor variances in some cases. The City intends to consider suites which need variances to:
- Meets the accessible building standards
- Includes sustainable building technologies, including solar panels or a green roof
- Maintain existing mature trees
- Accommodate a laneway suite within an existing accessory building
For more information on how to apply, here is the link to the city of Toronto website: Laneway Suites Programs – City of Toronto
If you enjoyed this blog post or know someone who may be interested, share it with a friend!
If you are interested in building a laneway home and would like more information, you should contact us at www.eternity.design.


