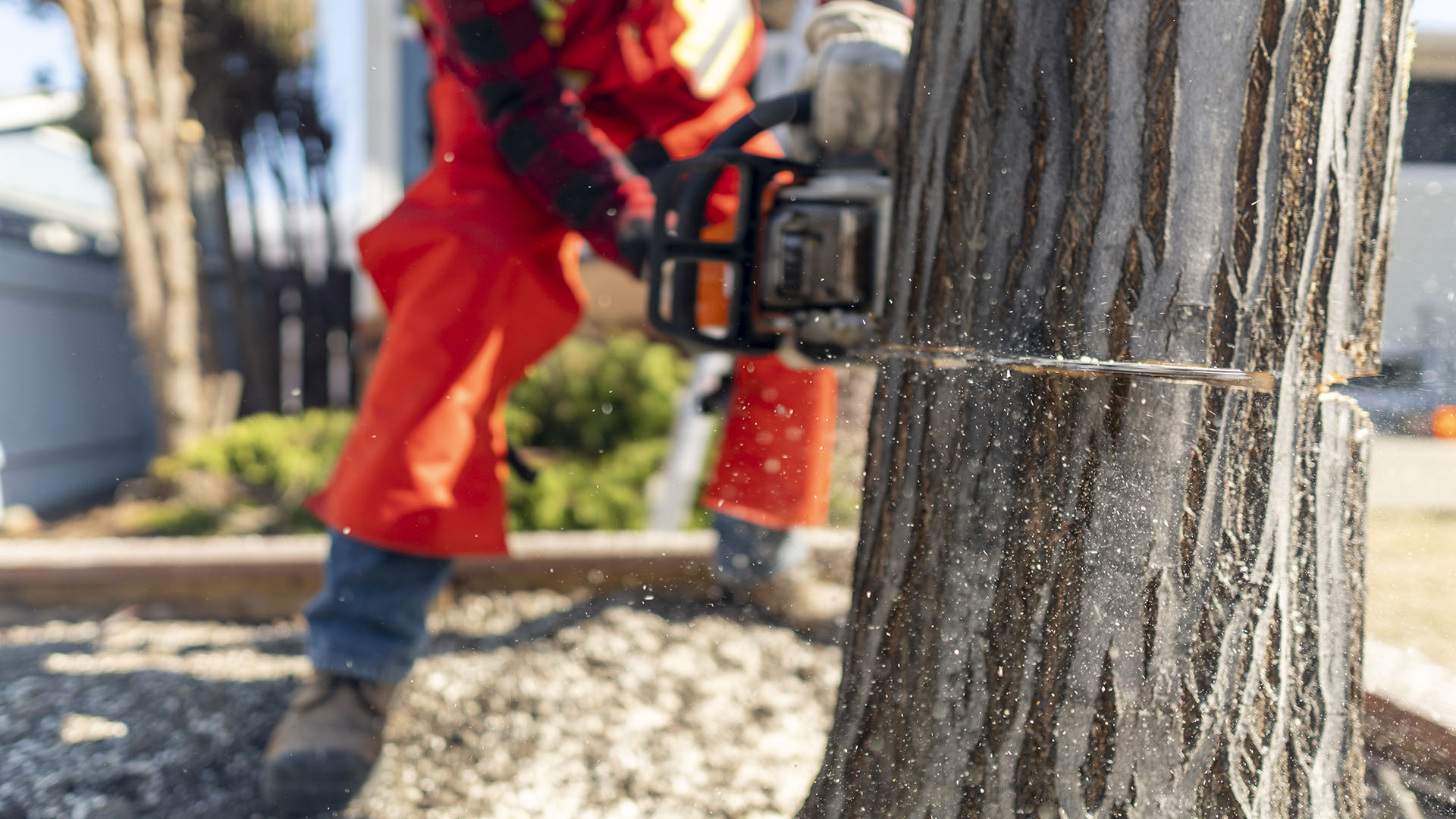You have decided that you love your home and neighbourhood, but that you need more space. As we move into 2021, this is a shared opinion between many homeowners. Before you take on a big renovation project, you’re probably wondering, what is trending for home space solutions?
Here are four big residential home renovation trends for 2021:
- Kitchen and Bathroom Renovations
- Home Additions & Laneway Homes
- Flex Rooms & Dedicated Home Office Spaces
- Creating a Zen Space
Kitchen and Bathroom Renovations
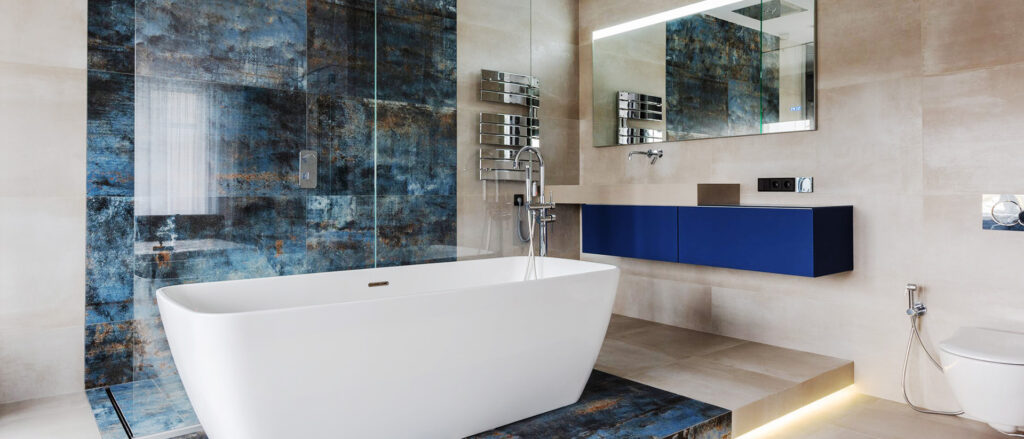
Many in the past year have had to work from home with limited restaurant options. Kitchens and bathrooms have likely had their most use since they were built. 2020 vacation savings have turned into 2021 home renovations. So, let’s create a budget.
Ensure your budget for permits and design include:
- Building Permits (Permit fees, Engineering & Designer plans to remove bearing walls, heating & plumbing)
- Layout Design (These drawings ensure the space flows properly)
Approximate Costs for a Kitchen Remodel in Toronto:
- Small Kitchen (50 sq. ft) $22,000 – $30,000
- Average Kitchen (100 sq. ft) $47,000 – $58,000
- Large Kitchen (200 sq. ft) $90,000 – $115,000
Approximate Costs for a Bathroom Remodel in Toronto:
- Small Bathroom (50 sq. ft) $6,975 – $8,525
- Average Bathroom (100 sq. Ft) $13,950 – $17,050
- Large Bathroom (200 sq. ft) $27,900 – $34,100
Access a virtual renovation calculator for bathrooms and kitchens.
These are approximate, the more customized and luxurious the kitchen/bathroom, the more expensive they become.
Home Additions and Laneway Homes
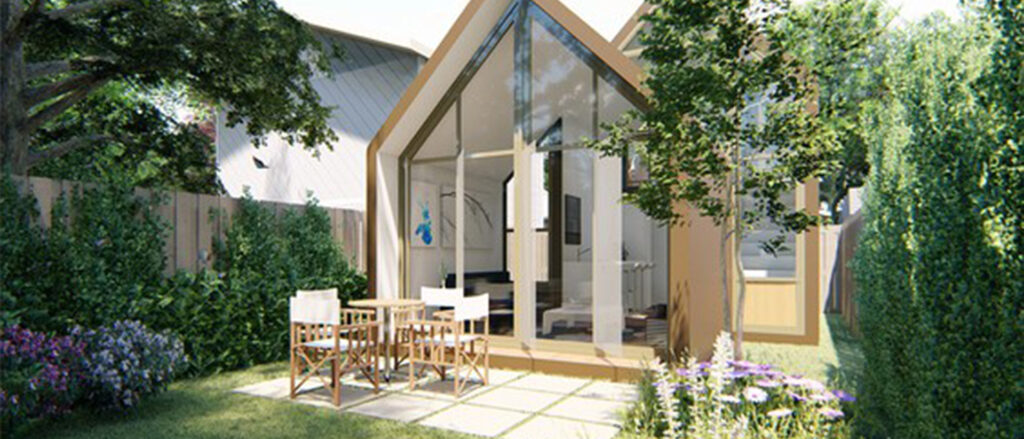
If you live in the city of Toronto, your current home is likely larger than the allowable footprint of a new build. So, what are your options? A new trend is Laneway homes. Here is a great article explaining exactly what they are.
If you have a small house on a large lot, you likely have the option for a rear addition. This is a great way to get space, but you should first confirm with your local by-law for the zoning of your property to ensure it’s allowed.
Costs associated with additions:
- Municipal/Provincial Fees (Land Development, Building Permit, Taxes and Tree Protection)
- Professional Fees (Engineering, Architectural, Site Survey, Legal, Insurance and Agent)
- Construction Costs (Foundation, Framing, Heating/Electrical/Plumbing, Finishes, Landscaping and Management)
Approximate Costs for a Rear Addition (16.5’ x 30’ footprint) in the GTA:
- 500 sq. ft (single storey with unfinished basement) $80,000 – $100,000
- 500 sq. ft (single storey with finished basement) $95,000 – $115,000
- 500 sq. ft (two storey with finished basement) $180,000 – $225,000
The above prices do not consider renovations to your existing space. Construction costs include many components and can vary depending on site location and condition, project size, design style, and construction materials. These costs are approximate and are to be used as a guideline only.
Access a virtual addition calculator for planning on adding an addition only.
Access a virtual addition calculator for planning on renovating your existing home with the addition).
The virtual calculators linked above are for construction costs only. We recommend carrying a $30,000 to $45,000 budget for municipal and professional fees. These fees vary case by case.
Flex Rooms & Dedicated Home Office Spaces
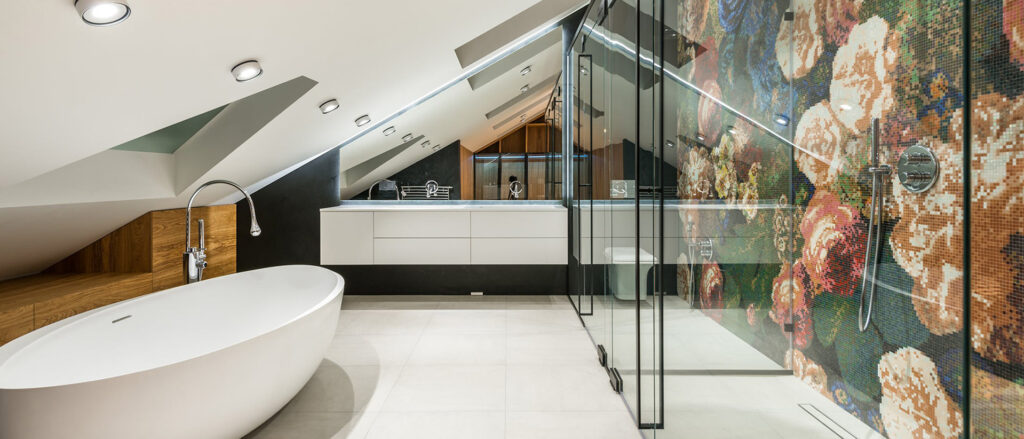
A flex room is an area in your house that can be customized and used for several different functions. If you have a spare room that you use as a guest room, maybe consider changing the bed to a hideaway and retrofitting the closet (if large enough) into a built-in office space. The existing closed doors can be replaced with sliding side mounted barn doors to maximize your workspace and eliminate a threshold in the floor.
Depending on how your roof was framed (and the pitch of your roof) you may have usable space right above your head. Most people think of the attic as an uncomfortable dark space for rodents to hide away during the winter months. With a little planning, insulating, and engineering, you may be able to convert some of that space into a new home office.
Creating a Zen Space
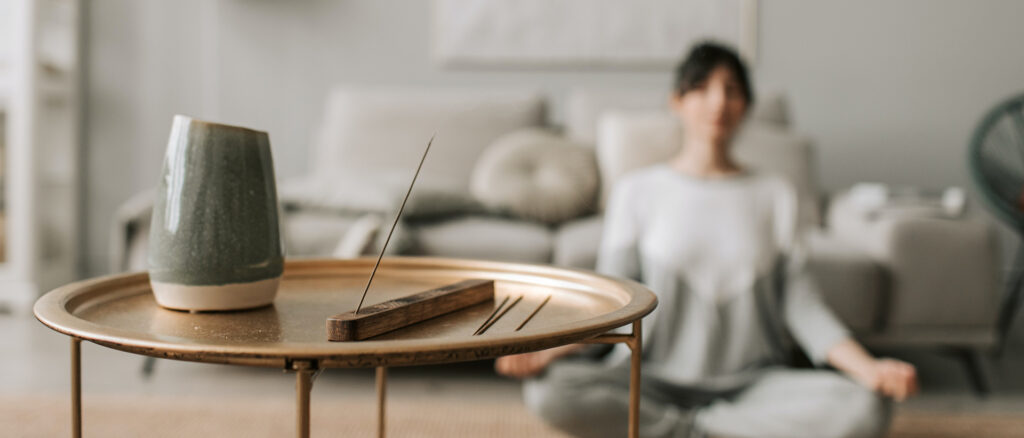
So, you’re ready to make a more Zen-like space in your home. Making this type of positive change can have a major impact on your life. One of the most prominent things you will notice is that you start feeling more relaxed at home.
Here is a great article on creating relaxing spaces for the home.
There you have it! Four home renovation trends that we will be seeing more of in 2021.

